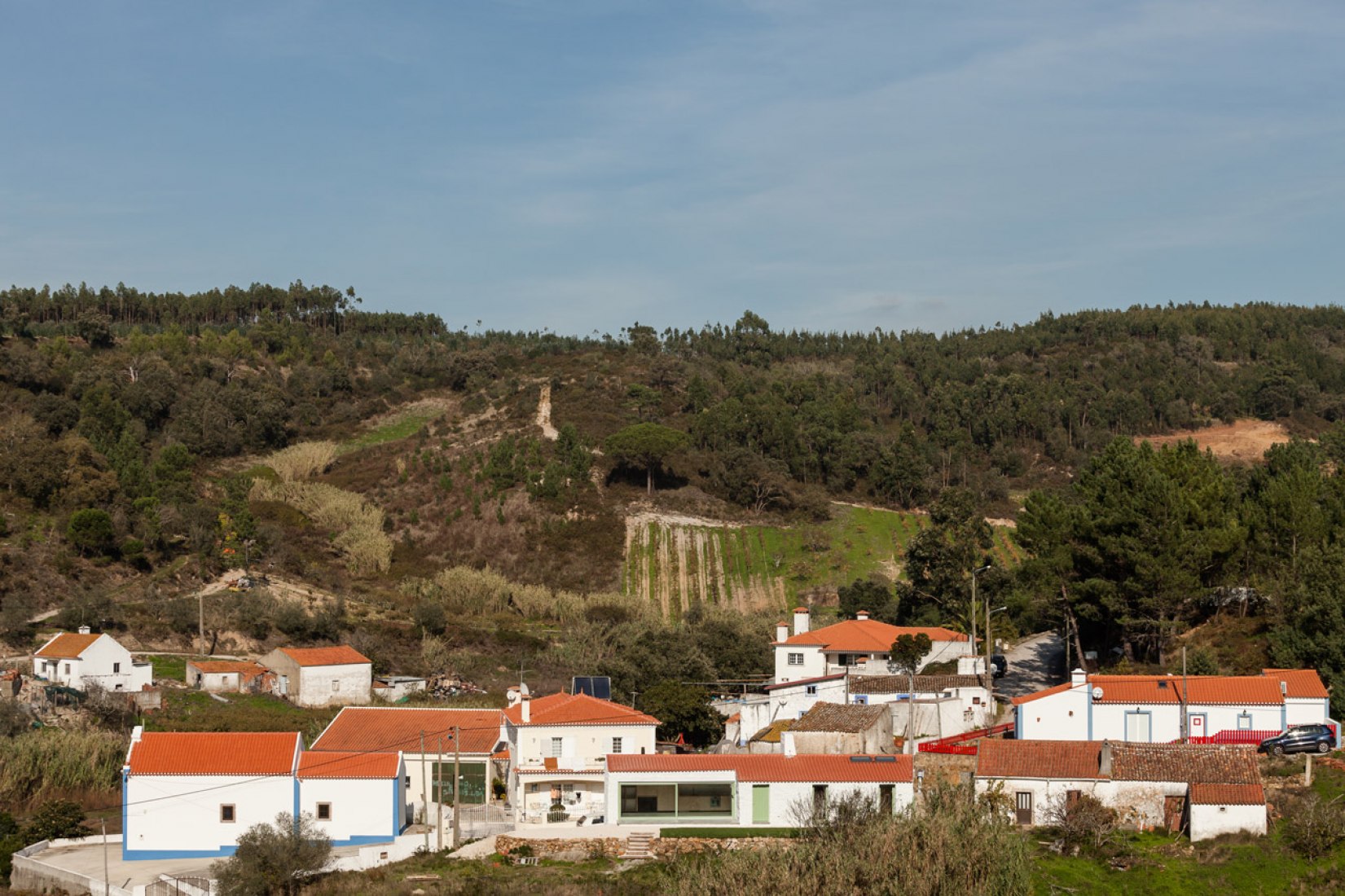Chanca House by Manuel Cachão Tojal
11/03/2016.
[Chanca] Portugal
metalocus, ANDREA PORTILLO
metalocus, ANDREA PORTILLO






The team of architects Manuel Cachão Tojal renovated last year this house in the village of Chanca. What once was a ruin is now a family house in which the wood significantly contrasts with the white stone walls, a space that opens to the outside with a large window in the living area that allows the continuity between the fields and the inside of the house.
Description of the project by Manuel Cachão Tojal
Located in a valley on top of a rock, this house, previously in ruins, it opens up completely to the outside, establishing a spatial continuity between the field and the house.
Conceptually, the existing ruin is assumed as a shell, where inside is born a new volume of wood that receives the private program.
The big window of the living area allows you to increase the area to the terrace and bring light into the house. The existing fireplace brings light to the toilet, giving to all internal spaces a relation with the outside.
The idea to use wood in the ceiling, interior walls, doors and windows aims to contrast with the cold of the existing stone walls. The concrete floor and manual tile reflect the typical and vernacular identity of preexisting home.
The small details, from the gate, the light holes in the chimney and the use of green, have the purpose to reach the Sintra aesthetic that resides in our imagination.
Manuel Cachão Tojal, Lisbon, 1983, Graduated at the Faculty of Architecture, University of Lisbon (F.A.U.T.L) in 2007. His first experience abroad was at Faculty of Architecture and Urbanism in Rio de Janeiro (U.F.R.J), where he spent one year through the European Socrates program. Later in 2007, he held a one-year trainee at the Faculty of Architecture of Tokyo (Tokyo Todaemae) through a Japanese fellowship. Still during his internship he collaborated with the studio SANAA (Kazuyo Sejima and Ryue Nishizawa Architects and Asssociates). In 2008 he came back to Europe and started to work as an architect in Cadaval & Solà-Morales studio, in Barcelona. In 2011 he went to Sao Paulo, where he spent 2 years working as collaborator in the studio Reinach Mendonça Arquitectos Associados (RMAA).
In parallel, along the last years, he developed some projects of Architecture, such as Casa na Travessa do Patrocinio, built in 2012. Recently he came back to Portugal, where he currently lives and develops his individual activities and some collaboration projects.





