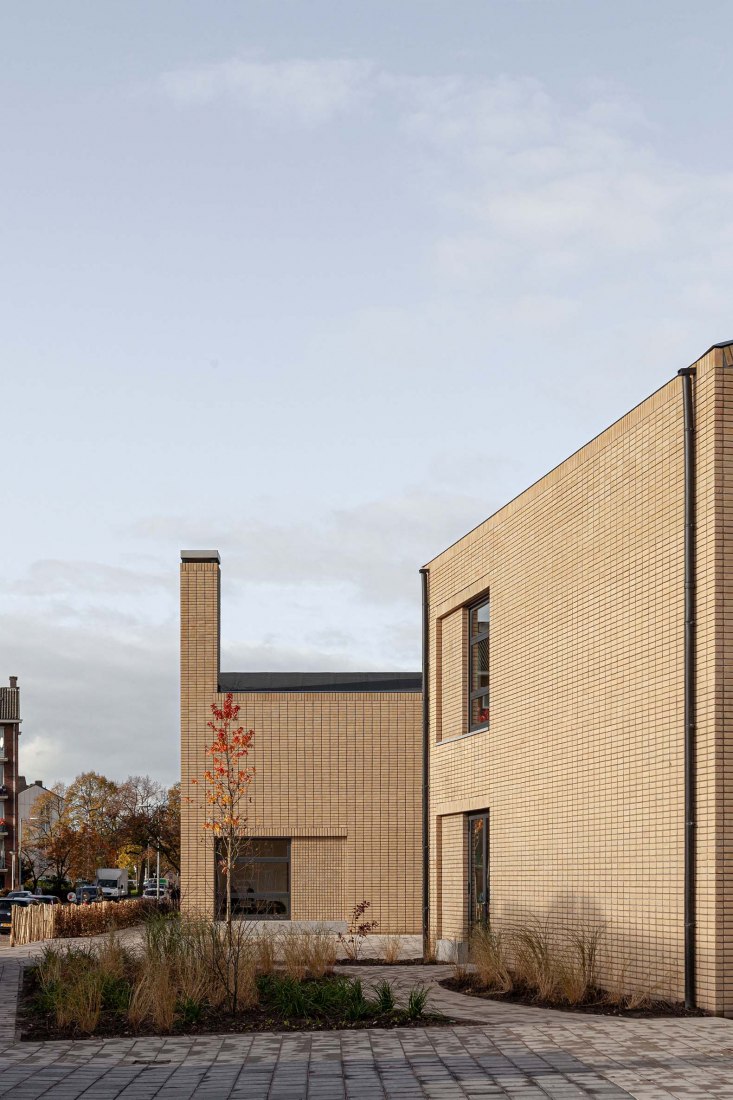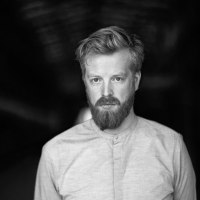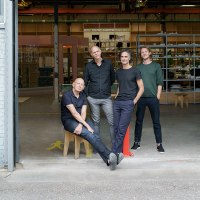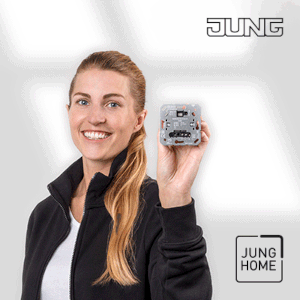Sustainable and multipurpose contemporary school. Veerkracht por Studio Ard Hoksbergen
24/02/2021.
[Amsterdam] The Netherlands
metalocus, MARÍA ONSINA
metalocus, MARÍA ONSINA






Description of project by Ard Hoksbergen
Preface
Veerkracht is a multi-cultural, Christian primary school in Slotermeer, Amsterdam. The original school was built in 1960 as the Dr. M.B. van 't Veerschool, designed by G.A. Roobol, who started his career at H.P. Berlage.
In the summer of 2013, the school board did a request for a new building and organised a competition, which was won in 2014 by Ard Hoksbergen. For the project, a collaboration was made with Studioninedots, an Amsterdam based architecture office with extensive experience in school design.
Education
Safety, challenge and openness are the main themes in the educational vision of Veerkracht. In the design this has been translated into the layout and orientation of the building. The section with classrooms is "disconnected" from the central section with the main entrance, creating a low-stimulus learning section. This part of the building is orientated to the neighbourhood, and therefore away from the busy main road in front of the building. The windows between the rooms and the corridors are positioned in such a way that working pupils are not disturbed by passers-by, but teachers have a view in the corridor.
The central part forms the entrance to the building, and is more open in character. There are visual relations between staff room, gym, auditorium, boardroom and schoolyard, so that everyone is more or less visible to each other and the sense of community is strengthened. By opening a five meter-high folding wall, the gym can be used as an extension of the auditorium during events. Folding walls have been placed between all the class rooms, with which open areas can be created and the building is completely ready for the future.
Sport and exercise form an important part of the education at Veerkracht. The gym meets the requirements of ‘KVLO’, so that several sports can be practiced. The gym can be rented in the evenings to sports clubs from the neighbourhood. The schoolyard is also designed for a lot of movement, including a bicycle parking place that invites students to come to school by bicycle.
Architecture
Veerkracht is built in the ‘Algemeen Uitbreidingsplan’, the urban development plan that Cornelis van Eesteren made in 1934, in which light, air and space are the central themes. This plan includes an angle rotation that is clearly visible in the street in front of the school. To fit the design into this context, the school building is divided into three parts: the gym, the auditorium and the classrooms. This creates an ensemble of volumes instead of one large volume, which does justice to the "light, air and space" in the environment. The part of the building with the gym stands in the building line of the western part of the Slotermeerlaan, while the part with the classrooms is aligned with the southern part. The center of the building opens to the street, creating an open and welcoming gesture. The outer parts of the building have sloping roofs, a reference to the apartment blocks in the area.
The outspoken identity of the school has been translated into a characteristic and contemporary design, which is reflected in the striking facade on the Slotermeerlaan. This façade has a large chimney, which forms a landmark in the neighbourhood and also refers to the chimney on the old building. The color of the facing brick and subtle ornaments in the brickwork are also references to the former school building.
The elements that were appreciated in the old school building (careful architecture, large school yard, spacious classrooms and large storey heights) have been translated into the new building. It is set up in such a way that elements that were less appreciated (schoolyard on a busy road, hot class rooms on the south and an elongated building) are no longer present in the new design.
The interior of the school is designed with subtle use of colours and materials, based on the idea that pupils and teachers dress the school with coats, bags, books, and so on. The part with the class rooms is designed serene, with wooden closet walls between the corridors and class rooms, in which all installations are concealed. The central part is more outspoken with a wooden grandstand and special attention to the lighting.
There are three squares around the school building: a square to the west of the building in front of the pre-school, an "entrance square" in front of the main entrance where parents gather before and after school, and a large playground to the east of the building. At request of the municipality, this square serves also as a playground for the neighbourhood, thereby promoting a relationship between school and neighbourhood.
Sustainability
Veerkracht is energy neutral and a so-called "Frisse School". A Frisse School is a school building with low energy consumption and a healthy indoor environment when it comes to air quality, temperature, comfort, light and sound. An energy-efficient, healthy and sustainable school contributes to a sustainable world.
In the design, this classification has been achieved with as many passive interventions as possible, such as smart orientation, high-quality insulation, good sun protection, lots of daylight and low-maintenance materials. The building is equipped with a heat pump and solar panels as support.
In addition, the timeless design will hopefully be embraced by many people in the coming years.






