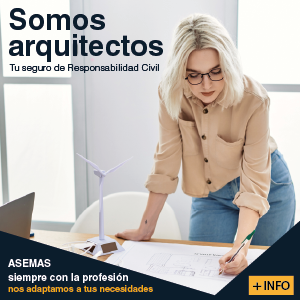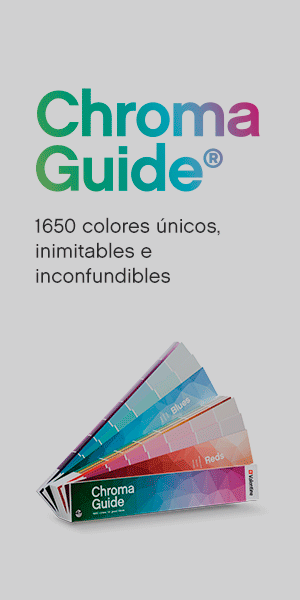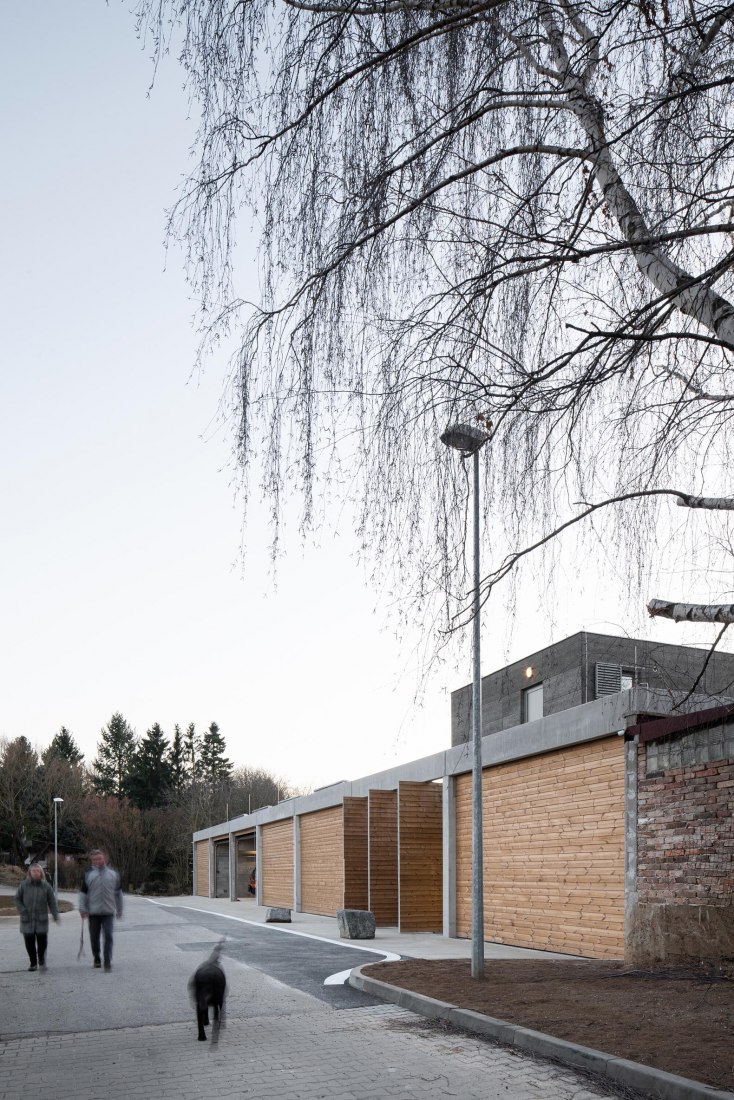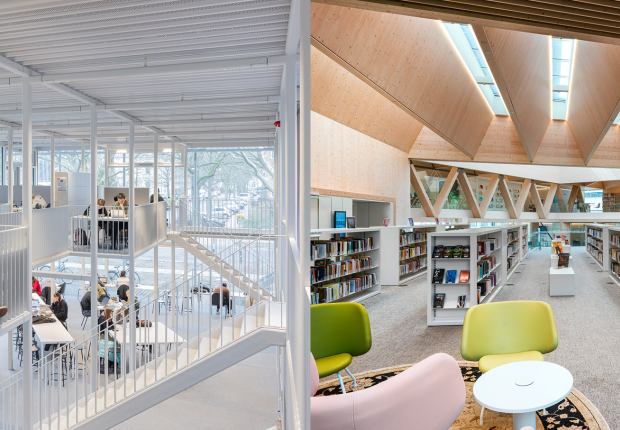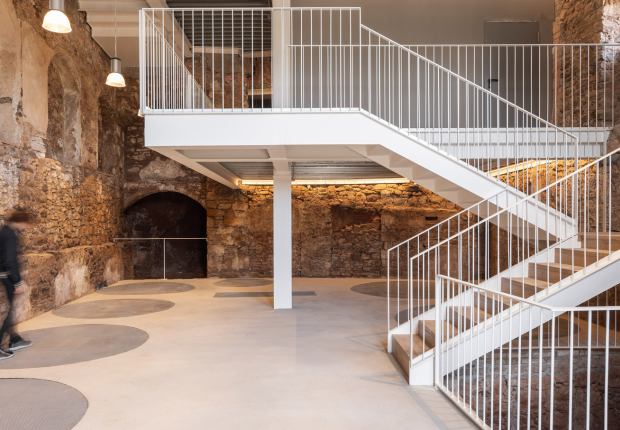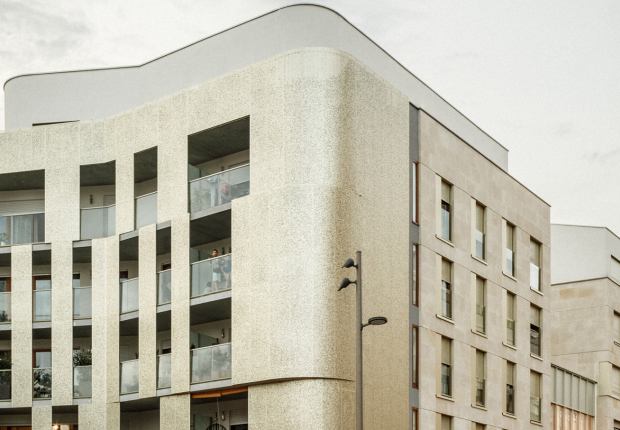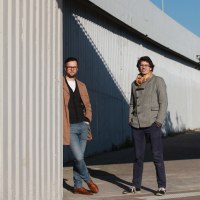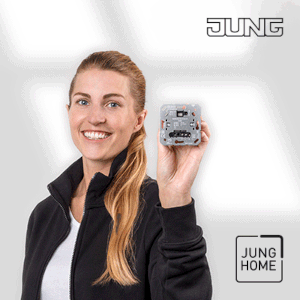PROGRES architekti designed the Base as a modular system of prefabricated concrete frames complemented with lightweight prefabricated steel box structures, housing two different programs, each with their own specific requirements, addressed with green design.
The larger technical area contains garages for maintenance vehicles, material storage, and an indoor depot.
The smaller area, for the crew, has significantly different requirements in terms of room size, lighting, acoustics, internal temperature, and appearance. It was designed as an independent inset box of lightweight prefabricated steel construction. It houses changing rooms with facilities, a workshop, an office, warm storage, and a lounge, which is also used during night shifts of snow emergencies.
"We believe that it is right to conceive the building in a modern, true, simple, yet humble way. That is why we work with an exposed concrete structure that corresponds to the character of an industrial building (workshop, garage) in combination with natural materials such as wood (large garage door panels), glass, steel, and green roof."
 Technical Services Base Lysolaje by Progres architekti. Photogragph by Alex Shoots Buildings.
Technical Services Base Lysolaje by Progres architekti. Photogragph by Alex Shoots Buildings.
 Technical Services Base Lysolaje by Progres architekti. Photogragph by Alex Shoots Buildings.
Technical Services Base Lysolaje by Progres architekti. Photogragph by Alex Shoots Buildings.
Project description by Progres architekti
During the preparation of the project, we found that, unlike abroad, most technical buildings in the Czech Republic are built without architectural care. Often there are distinctive and expensive buildings without a concept and context, where the potential to reveal their unique poetics has been lost.
Together with the representatives of the Prague city district Lysolaje, we, therefore, set the basic thesis of the design at the beginning. Functionality, truthfulness, variability, sustainability, respect for the surroundings, quality of the indoor environment, and educativeness became the main themes, which we further kneaded to obtain a balanced result.
We help the natural settling into the surroundings by embedding the low volume into the hillside. We establish a relationship with the surrounding residential buildings by rhythming the facades and using timber on the main frontage. Its tranquil surface comes alive during operation, where the pulse of the opening and closing of the various modules gives the building a unique dynamic.
The spatial modular web of the prefabricated concrete frame fulfills the maximum level of variability and allows us to comfortably place two operations with different requirements. At the same time, it allows us to respond to future changes in demands flexibly.
The larger technical area contains garages for maintenance vehicles, material storage, and an indoor depot.
The smaller area for the crew has significantly different requirements in terms of room size, lighting, acoustics, internal temperature, and appearance. We, therefore, designed it as an independent inset box of lightweight prefabricated steel construction. It houses changing rooms with facilities, a workshop, an office, warm storage, and a lounge, which is also used during night shifts of snow emergencies.

Technical Services Base Lysolaje by Progres architekti. Photogragph by Alex Shoots Buildings.
We have also used the lightweight construction to provide a separate volume for the manager's flat on the second floor, which provides a reserve for the future and can be extended over the adjacent modules.
The spatial nothing - the entrance atrium - plays a crucial role in the way the house works. It serves as a link to the street, the main entrance, and a communication node, whose level of openness can be adjusted by large pivoting gills. Its skin of glass illuminates the interior with soft diffused light. It is a semi-private meeting point where rain falls, grass grows and tomatoes are planted.
The use of exposed structures and materials without additional covering layers underlines the overall authentic expression.
We always think about sustainability and the responsibility of entering the environment we live in. We set the energy and environmental concept at a time when this topic was not yet so socially relevant. Thanks to this, the building has been able to withstand the current energy crisis.

Technical Services Base Lysolaje by Progres architekti. Photogragph by Alex Shoots Buildings.

Technical Services Base Lysolaje by Progres architekti. Photogragph by Alex Shoots Buildings.
The building is meant to become an inspiration for the public. The public building should set the trend in the areas of sustainability, working with renewable energies, the standard of the interior environment, and the materials used.
By being embedded in the ground, the unheated technical part maintains a stable temperature and does not freeze. The heated part is insulated in passive standard, the heating system is based on a heat pump. A photovoltaic power plant with battery storage is installed on the roof of the building to run the house and supply maintenance equipment. Rainwater is stored and reused for maintenance and watering. Green roofs improve the microclimate, retain water and soften the building. All interior spaces are illuminated by natural daylight and all living areas have a high standard of interior acoustics.
Variability in operational layout and the use of durable materials extend the life cycle of the structure.

