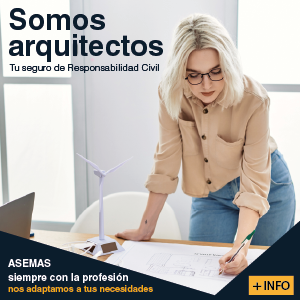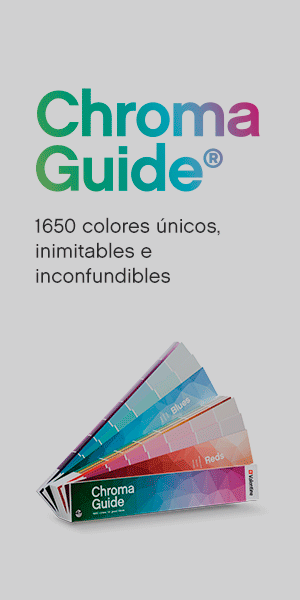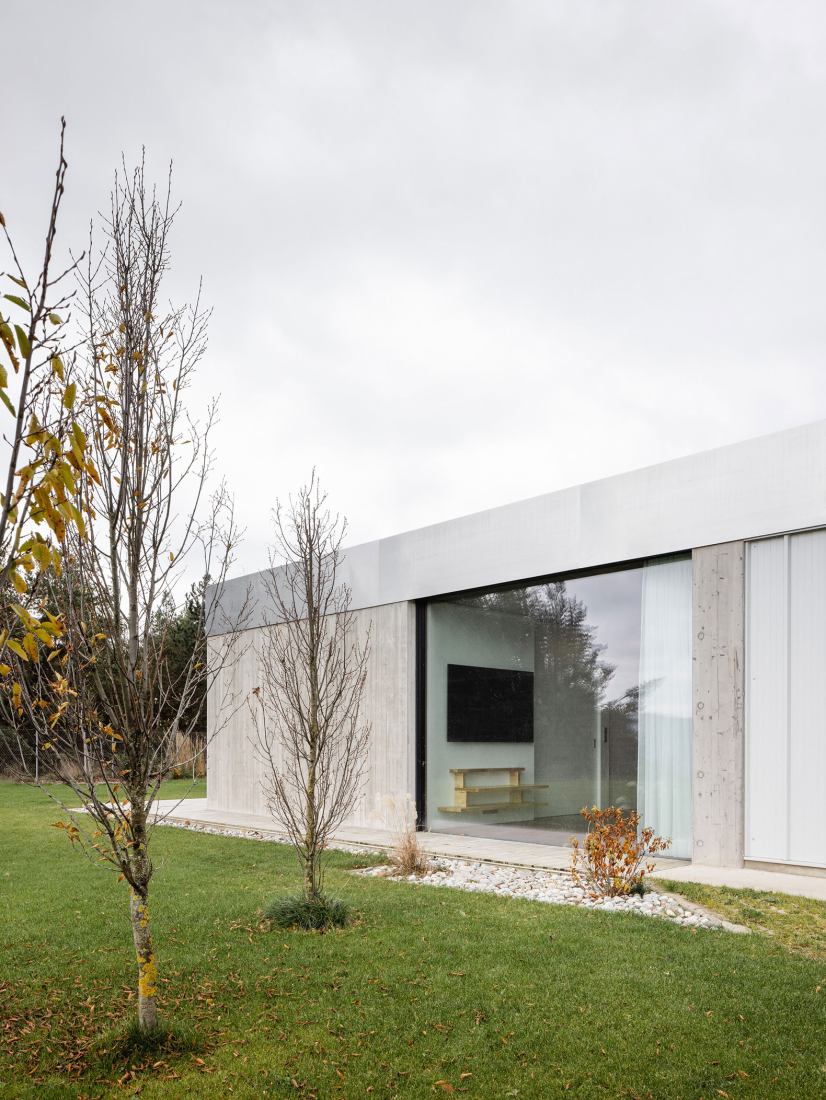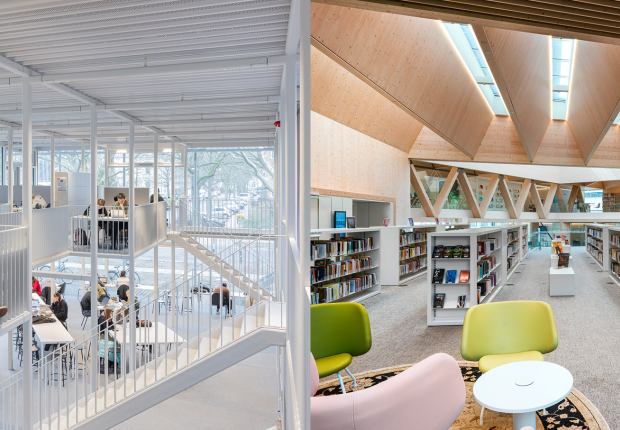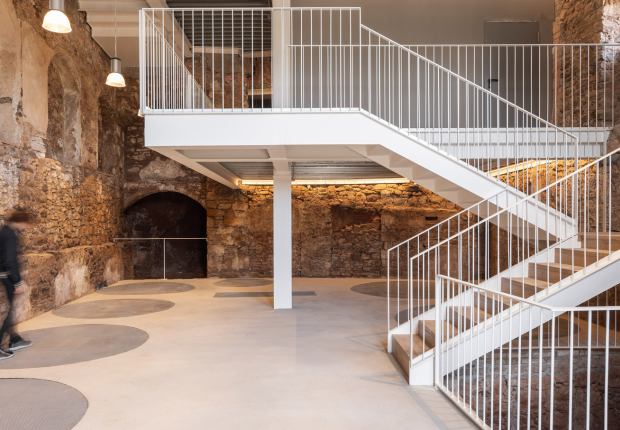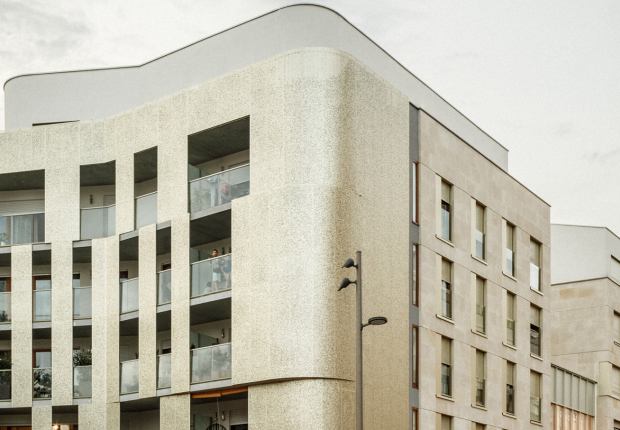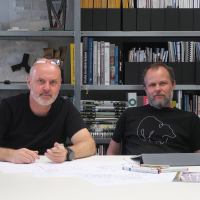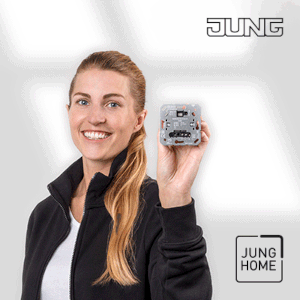Project description by Paulíny Hovorka Architects
In addition to the organic connection of the interior with the exterior, the horizontal form, and the subtlety in the terrain, the materials chosen are an interesting feature of the family house called “Zasadený” (Slovak for “embedded”). It is built on the authenticity of natural materials, their serene coloration, durability, and graceful aging. The green roof of the building seamlessly merges with the surrounding terrain. Natural surfaces of exposed concrete walls and ceilings, open areas of glazed facades, the line of raw stainless steel eaves, and the structure of untreated wooden decking effectively communicate with the natural surroundings. A large skylight wrapped in partially transparent exterior fabric, providing the interior with variable light and a sunny atmosphere, is characteristic of the architectural expression of the building. Facade glass walls drawing in the nearby pine forest, natural materials, and changing luminosity over time add several extraordinary layers to the house, creating a rich backdrop for life within it.
Location and assignment
“Zasadený” house is located in the middle of the mountains of central Slovakia, on a hill above Banská Bystrica. The location is called Suchý vrch and is situated on the eastern foothills of the deep and enchanting Kremnické vrchy mountains. The morphology of the land is sloping, with access from its western side. The garden is oriented to the southeast, in the direction of the terrain slope. Views overlook dense pine forests as well as the city and the high ridges of Big Fatra and Low Tatras beyond. The advantage of the land is its very beautiful natural surroundings, with evergreen pine forests in close proximity and scenic views. The disadvantage is the sloping nature of the location and its position directly below an area of newly constructed family houses.

Zasadený House by Paulíny Hovorka Architects. Photograph by Matej Hakár.
Design concept
The design concept is based on the clients' preferences and the context of the location. The requirement was for a single-story layout, privacy from neighboring plots, and a visual connection with the garden and pine forest from all living spaces. Regarding the interior, there was a demand for adequate lighting and sufficient sun exposure of the house and its functional connection to the living terrace. Maximum durability of the construction and its practical maintenance were also required, which is related to the materials used for the house. Direct and raw, with minimal layered surfaces and complex details.
Embedded family house
The entrance to the plot is in its western corner, where its highest level is also located. Here the public access road ends, continuing onto the plot as a private driveway. Guest parking is in front of the gate, on the roof of the wine cellar, with direct access to the garden terrace of the house. The entrance and access continue on the plot in the form of a drivable grass ramp and stairs to the residential level of the house. The sloping drive leads to the main entrance, which has covered parking directly accessible from the house. Due to the practical arrangement of the building, the house offers very convenient living. Compositionally, a horizontal form dominates the house, with large windows facing the living terrace and forest. The transition between the terrace and the interior is not linear. In the living hall, a rectangular meander has been created, leading into the house. The living part of the terrace is thus intimately integrated deeper into the center of the building, where it serves as a fully-fledged summer kitchen with outdoor dining and seating. The central living space, with a skylight and its internal and external parts, is crucial for the utilization of the house during increasingly warmer summer periods.

Zasadený House by Paulíny Hovorka Architects. Photograph by Matej Hakár.
The layout of the house is simple, with emphasis on minimal corridors. Around the central living hall, which is the main entrance, the parental bedroom suite with dressing and sanitary facilities and a study are connected from one side. From the opposite side, children's and guest rooms with their own sanitary facilities are attached to the central hall. Technical and storage spaces are linked to the entrance, bordering the living hall in the northern part of the house, which is embedded below ground level. The layout of the rooms is complemented by a wine cellar accessible exclusively from the garden terrace and practical storage facilities near the parking spaces which are next to the main entrance to the house.

