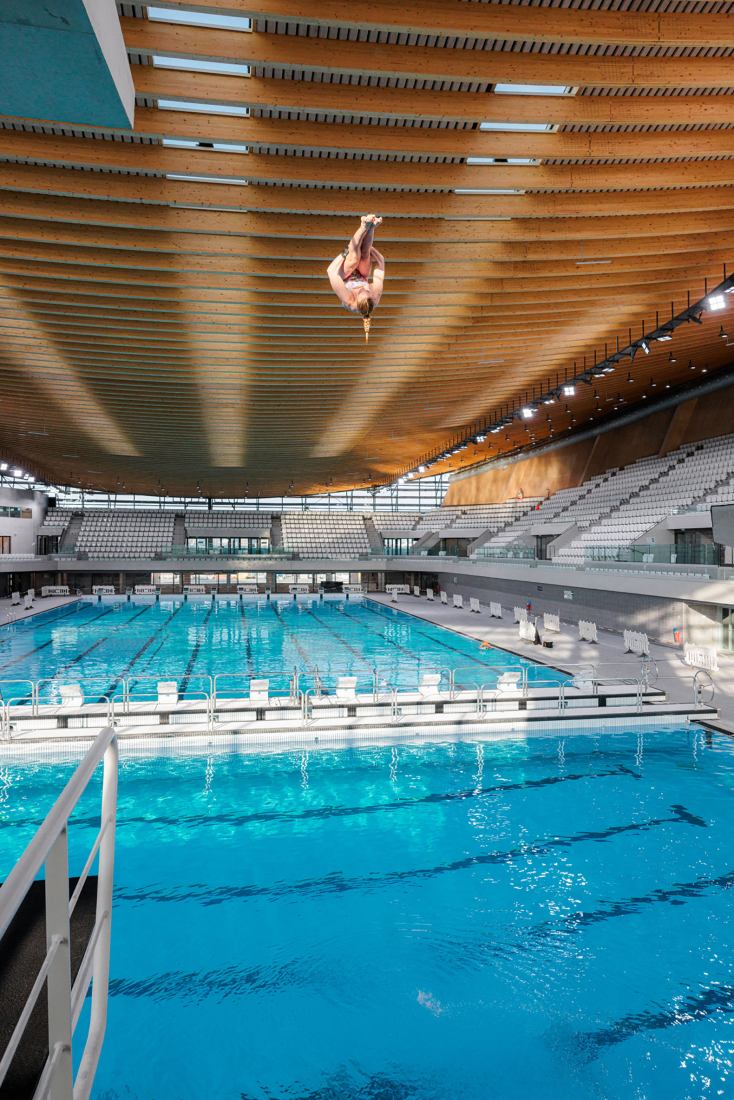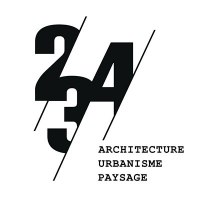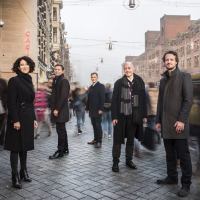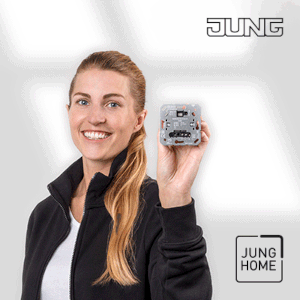Architecture for the Olympic Games. Aquatics Centre Paris 2024 by VenhoevenCS and Ateliers 2/3/4/
14/04/2024.
[Saint-Denis] Francia France
metalocus, JORGE MARTINEZ
metalocus, JORGE MARTINEZ
In 2024, after 100 years, Paris will host the Olympic Games again, which has produced a massive need to build new sports centres. The architecture studio VenhoevenCS together with Ateliers 2/3/4/ have been responsible for the Aquatic Center project, which will be the only new permanent building for the 2024 games, along with the expanded green public space and the new bridge connecting the stadium with the Stade de France and the rest of Paris.
The Aquatic Center is an important investment for the future of Saint-Denis and the greater Paris region. The innovative, award-winning project is set to create an unforgettable game experience and promises a lasting legacy for the neighbourhood and beyond. Winner of the Le Grand Prix du Grand Paris 2023 and the Grand Prix BIM d'Or, the building is designed for multifunctional use.








Ateliers 2/3/4/.- Since 2000, 2/3/4/ unites the experience of three French firms that, since the early 1980s, have paid particular attention to new lifestyles that demand a return to simplicity and the basics.
2/3/4/ defends the luxury of a "lifestyle" that seeks out "well-being". Made to measure, each project is the opportunity for a study that makes it unique whether in terms of sustainable development, typology or construction system.






